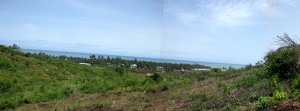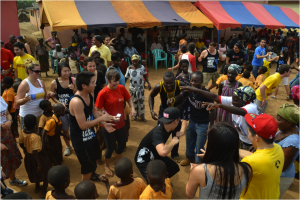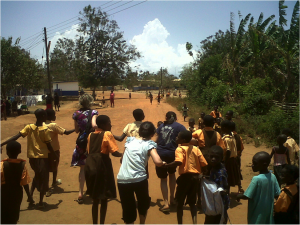Breaking Ground on a New Eco-Friendly Campus in Ghana
With our expansion to Ghana and the continued success of our programs in the region, we saw the need to develop a campus that could accommodate our growth and provide more space for brigader and community interaction. On a strategically selected 4.5 acre site overlooking the Atlantic Ocean in the community of Ankeful, Ghana, we are set to break ground this December on a cost sensitive and eco-friendly 27,000 square foot structure. Tentatively amed the Campus for Holistic Development, it will be the largest structure ever built by Global Brigades and will serve as a dynamic space to not only house 166 volunteers and 44 staff members, but will also contain office space for Ghana team members, a pharmacy, a cafeteria, and workshop and training spaces for community members.
To make this campus possible, we’re asking for the help from brigaders, chapters and GB supporters to help us raise the funds for the construction of this campus. Ultimately, this campus will allow us to host more volunteers and deepen the impact of our work in Ghana. The cost to build the campus is estimated to be $375,000 and the savings of Global Brigades building and using its own accommodations instead of paying providers will pay itself back in 2-3 years.
We are asking each GB chapter to raise $1,000 toward the GB Ghana Campus and in turn each chapter will have its chapter name engraved in a stone paver that will be used to finish various outdoor spaces. If all 393 chapters do their part in fundraising for the campus, we can get the entire campus funded! For individuals, families, chapters, or even businesses that would like to raise more than $1,000, we have listed goals on our Empowered Fundraising page that allow fundraisers to name entire dormitories, breakout rooms, etc. to be named if those goals are reached. For someone or some organization, willing to contribute $200,000, we will name the entire project as the (Donor name) GB Ghana Campus.
To fundraise for the GB Campus and to view the different fundraising levels, visit the New Eco-Friendly GB Ghana Campus Fundraiser on Empowered.org.
(Future site of the GB Ghana Campus)
The Idea behind the GB Ghana Campus
The vision for the Campus is to serve as a physical manifestation that embodies the ethos of Global Brigades. The Campus was carefully designed to use environmentally friendly material, to utilize sustainable fixtures and design elements, to provide gathering space for community members, and to maximize functionality on as little of a foot print as possible. Designed by Global Brigades’ Architect John Cunningham, with input from the Global Brigades Leadership Team and the local Ghanaian community, the Campus represents a huge step forward in our ability to house volunteers safely, comfortably and sustainably while signaling our long-term investment in the region.
In April 2011, John Cunningham spent a month touring Ghana to gather information on local design styles, traditional building materials and to gain the feedback of local builders on what methods would work best with the local climate. Based on that knowledge, John designed the structure to be as energy efficient as possible and to take up the least amount of land, leaving the project site open to catch breezes and provide sufficient outdoor space. While the structure represents 27,000 square feet of inhabitable space, the building will span two stories, with the area of the upper level greater than the area of the lower level, creating efficiency in the utilization of space for the entire structure, with the actual physical footprint representing no more than 10,000 square feet. This means more surrounding land can be utilized for gardens, a yoga studio, sports activities, and farming to benefit the surrounding communities. The Campus is located 45 minutes from Cape Coast where volunteers were previously housed. The new site is ideally located to minimize transportation time (project sites are located within 10-15 minutes of the Campus) and to maximize the experience of being in the community context.
In order to minimize energy outputs, the building style was designed to take advantage of the changes in temperature that occur between the harsh sun of the day and the cool breezes at night. For example, the kitchen and offices are enclosed and covered by the living areas above to prevent the spaces from heating up in the day. Bedrooms and lounges have thinner walls, which are designed to maximize the surface area exposed to wind in order to take advantage of breezes at night. The majority of the structure will be built out of locally harvested bamboo with solar panels on the roof. In addition to the bamboo, locally harvested wood from managed forests, as well as rattan and raffia will be used. Bio-digester toilets will be installed, which can recycle human and food waste into methane gas, to be used for cooking and running generators. The structure will also be designed to catch roof water runoff to reuse for cooking and cleaning. The Campus will be able to hold 44 staff members and 166 volunteers.
Using an all-local labor force, the Campus will be ready to house volunteers for Winter Brigades in 2012, while the entire project will take approximately two years to be fully constructed. During off Brigade seasons, the Campus can be used by community members to hold meetings and as classroom and tutoring space. There is also a large covered arcade in front that can be used by community members as a market to sell community goods.
With safety, sustainability, and functionality at the core of the design for the Campus, it is clear that investing in this project will not only improve Brigade logistics and the volunteer experience, but will directly benefit the local community while minimizing impact on the environment.
 (Sample rendering of the design. The final design is still in progress.)
(Sample rendering of the design. The final design is still in progress.)





